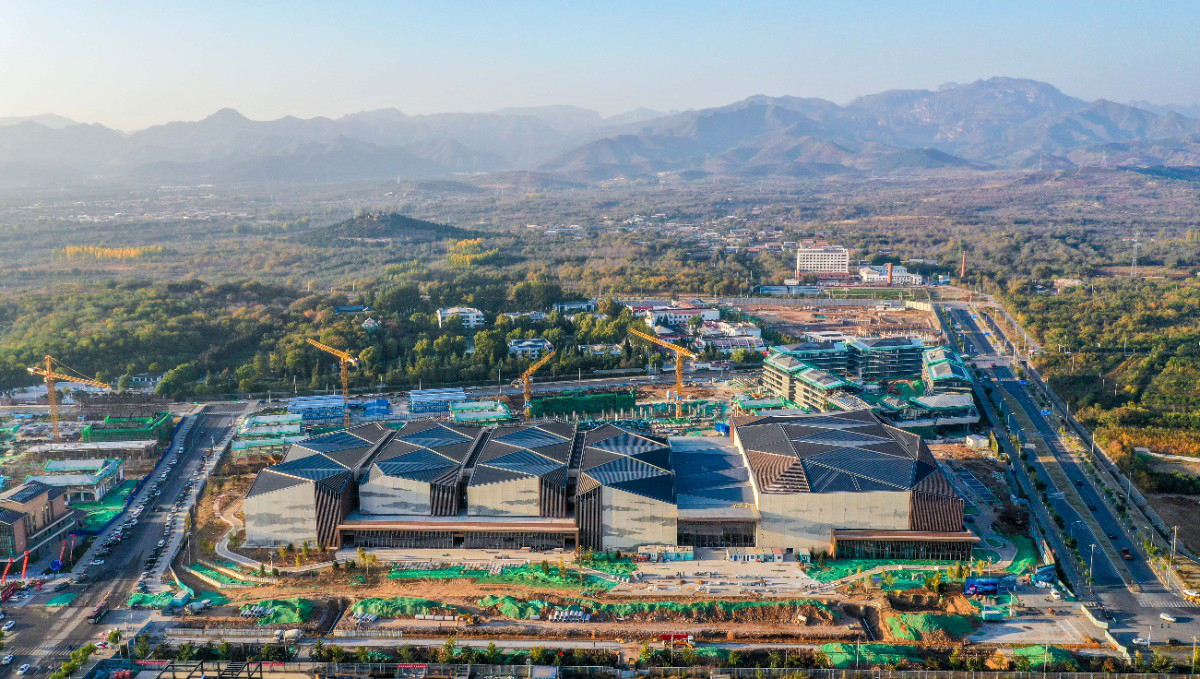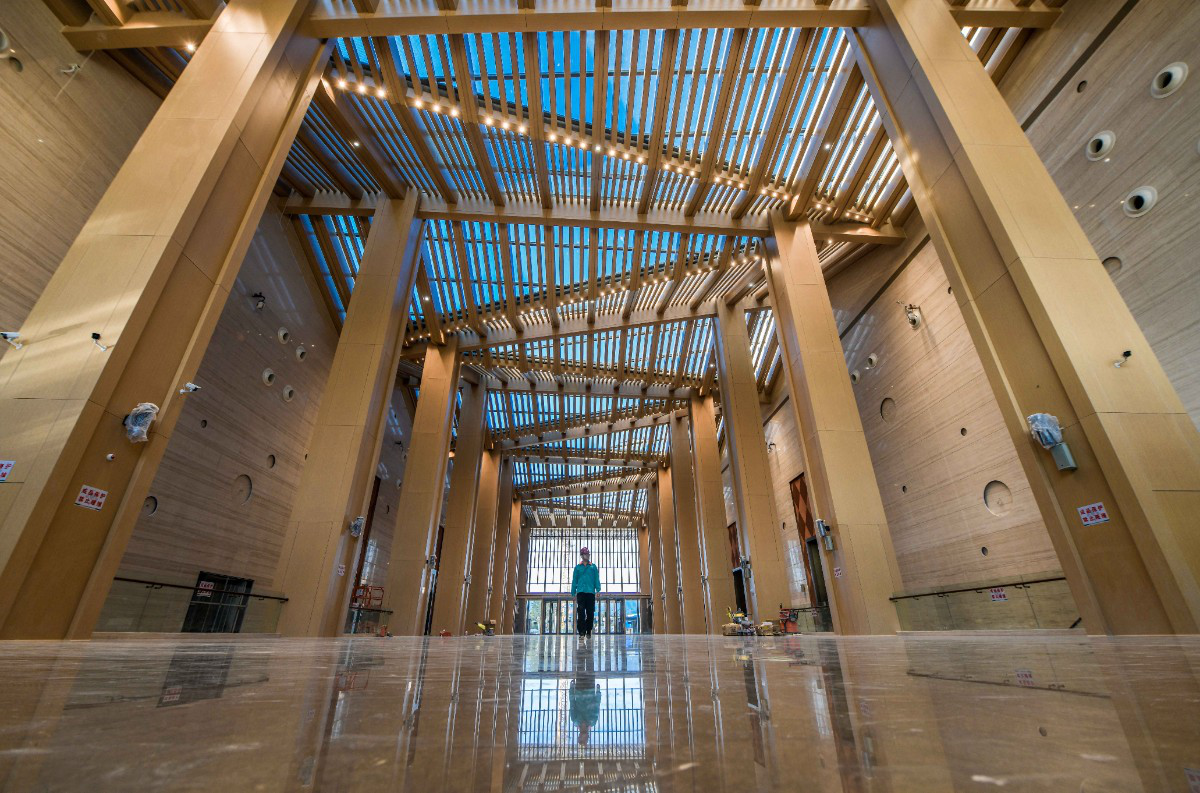The Jinhai Lake International Convention & Exhibition Center, the main venue of the Beijing·Pinggu 2020 World Leisure Congress, was completed on October 20, 2020 after three years of construction, unrolling a magnificent landscape scroll by the Jinhai Lake.

Located at the center of Jinhaihu Town of Pinggu District, the Jinhai Lake International Convention & Exhibition Center, as the main venue of Pinggu 2020 World Leisure Congress, will host a raft of important events during the congress, including the opening and closing ceremonies, main forum and sub-forums, and the World Leisure Industry Expo. The Center consists of the eastern convention section and the western exhibition section, with a total construction area of 65,000m2, including 37,000m2 above ground and 28,000m2 underground, and about 14,000m2 exhibition area.
“The Center is inspired by Pinggu District's unique landform – its mountains, valleys, and houses studded among the quaint rocks. The Center fully mingles Pinggu's Shangzhai culture, its peculiar rocks, and its idyllic environment,” said Luo Jun, Chief Engineer of the Jinhai Lake Project in Beijing Urban Construction Group (BUCG), the project contractor. Luo said the local cultural symbols can be found everywhere in the architecture, such as the roof, the façade and the interior walls.
If one overlooks the center from the southeast corner, the ascending and descending roofs resemble the rolling mountains, while the façade texture pieced with concrete panels reminds us of the rocks by the Jinhai Lake and a landscape scroll. Stepping into the atrium from the southern gate, one would feel a different atmosphere as sunshine falls through the sunroof and the shadows echo perfectly with the natural grain of the flooring and wall materials. When peach flowers are in bloom, the international Center standing in the middle is like a Xanadu where one can embrace nature in a modern complex.
“It's very hard to display natural texture on the walls,” said Luo Jun, adding that the design team racked their brains to find the right materials for interior and exterior walls in order to convey a cultural connotation. Half of the 16,000m2 façade is covered with concrete panels custom-made with decorative textures, which, when installed according to their serial numbers, can present a complete pattern.
Three kinds of materials are used on interior walls, including ceramic boards, gray wood-grain stones, and French wood-grain stones. “The two types of stones, with a total surface area of 10,000m2, were pre-fabricated and pre-assembled at the plant, numbered in order, and then installed on site accordingly. Ceramic boards require even more complicated work because we need to arrange them in a diamond pattern at certain positions, and the workers have to cut, position and install them with millimeter accuracy.” Every day the workers would carefully check every corner of the Center under construction and make sure every detail is perfect.

When completed, the Center will serve as the main venue of Pinggu 2020 World Leisure Congress and the World Leisure Industry Expo in the near term, and will hold other important conferences, exhibitions and cultural events of Beijing in the medium and long term. It will play an important role in building a characteristic recreational and tourist resort in Jinhaihu Town.
(Reporters: Zhao Yingying, Pan Zhiwang)


